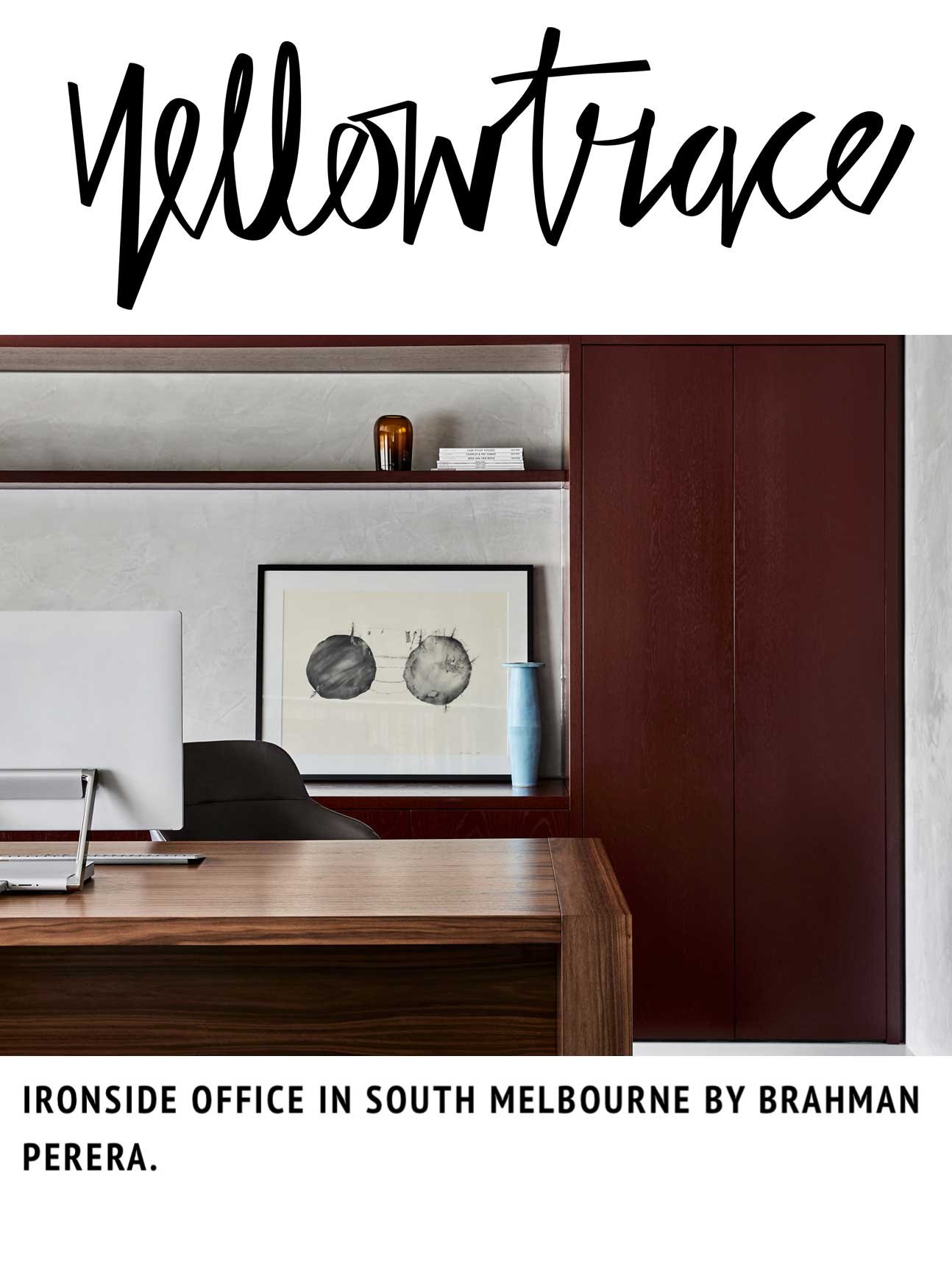CLIENT Ironside
PROJECT Commercial
DATE August 2020
LOCATION South Melbourne
Ironside Offices
Specialising in boutique multi-residential developments, Ironside sought a warm and approachable workplace that reflected the detail, quality and authenticity of their project portfolio. Furthermore, it was imperative for the workplace to bolster the community-driven culture of the company while addressing the changes in work practices imposed by the Covid pandemic.
The desire to create warmth and approachability drove a tactile exploration of materials, establishing a workplace with a residential feel. Luxurious natural stones sit in harmony with the site’s raw material profiles. Striking colour combinations build a unique and contemporary identity for the company, while maintaining a sense of restraint.
The design celebrates the site’s industrial character while softly layering new architectural interventions. The existing port cochère now houses a generous reception area enclosed in glass, contrasted by thick, textured render to the front facade. Steel-framed glazing infills the former garage roller door, referencing the rhythm of the site’s original windows while drawing light into the boardroom beyond.
Throughout, walls and ceilings are washed with grey polished plaster, complemented by resilient blackened steel frames, exposed service ducts and honed concrete floors. Lustrous jewel-toned carpets paired with leather and boucle upholsteries give warmth and tactility, with tonal shifts reflecting a subtle approach to identity and way-finding. Settings are anchored by a series of Wastberg Cone pendants accentuating the double-height volume; the elemental geometry giving a youthful, graphic quality.


